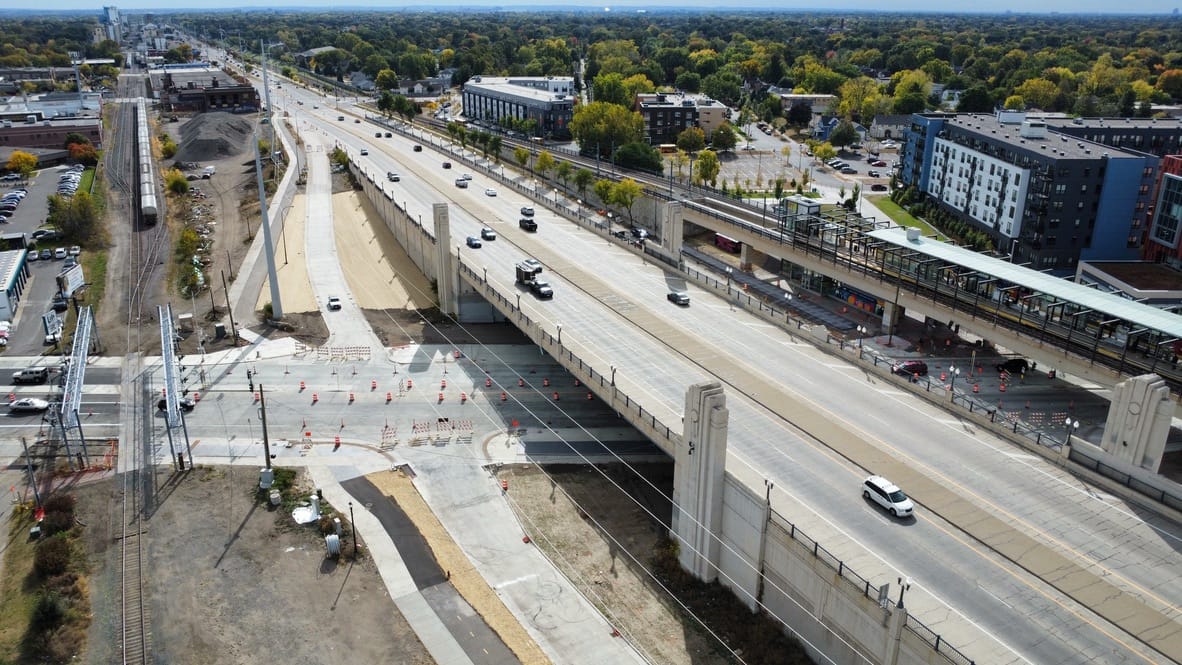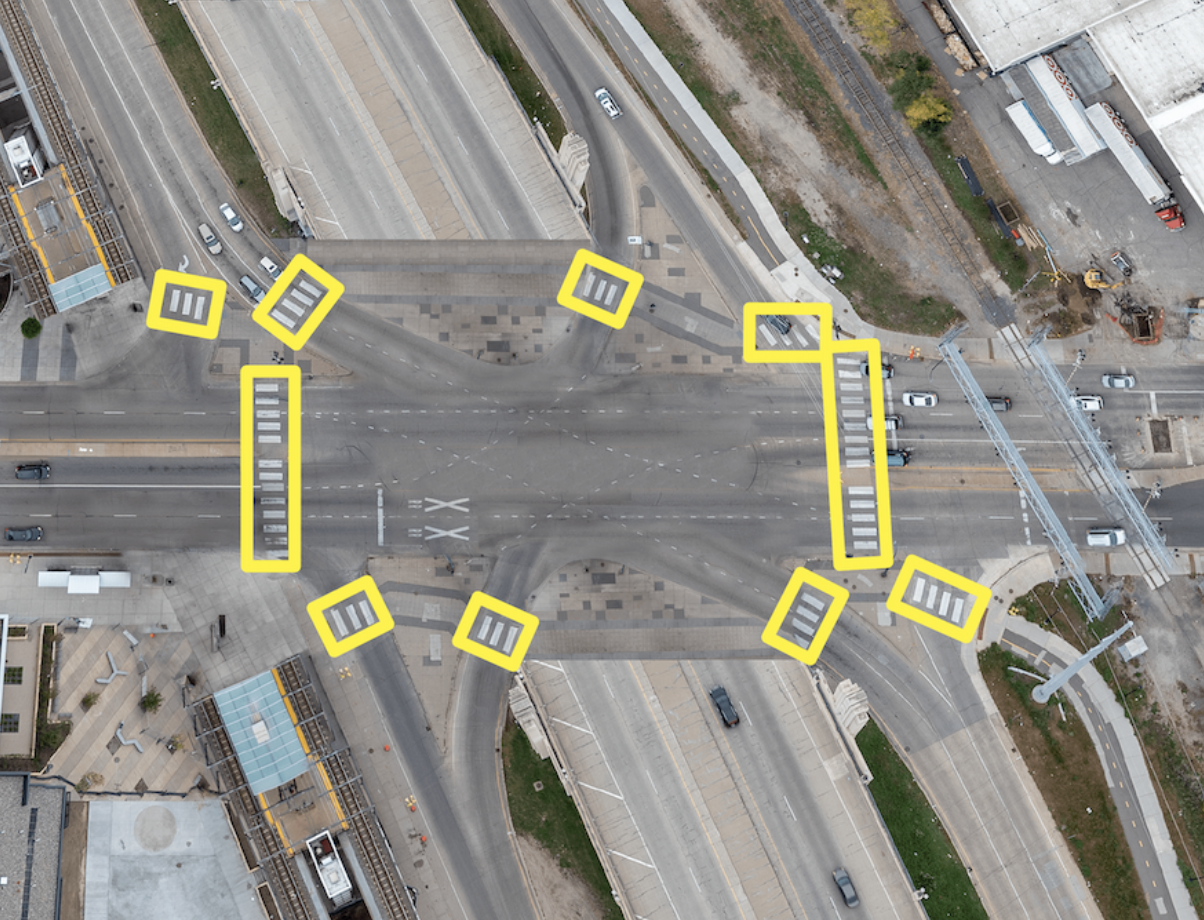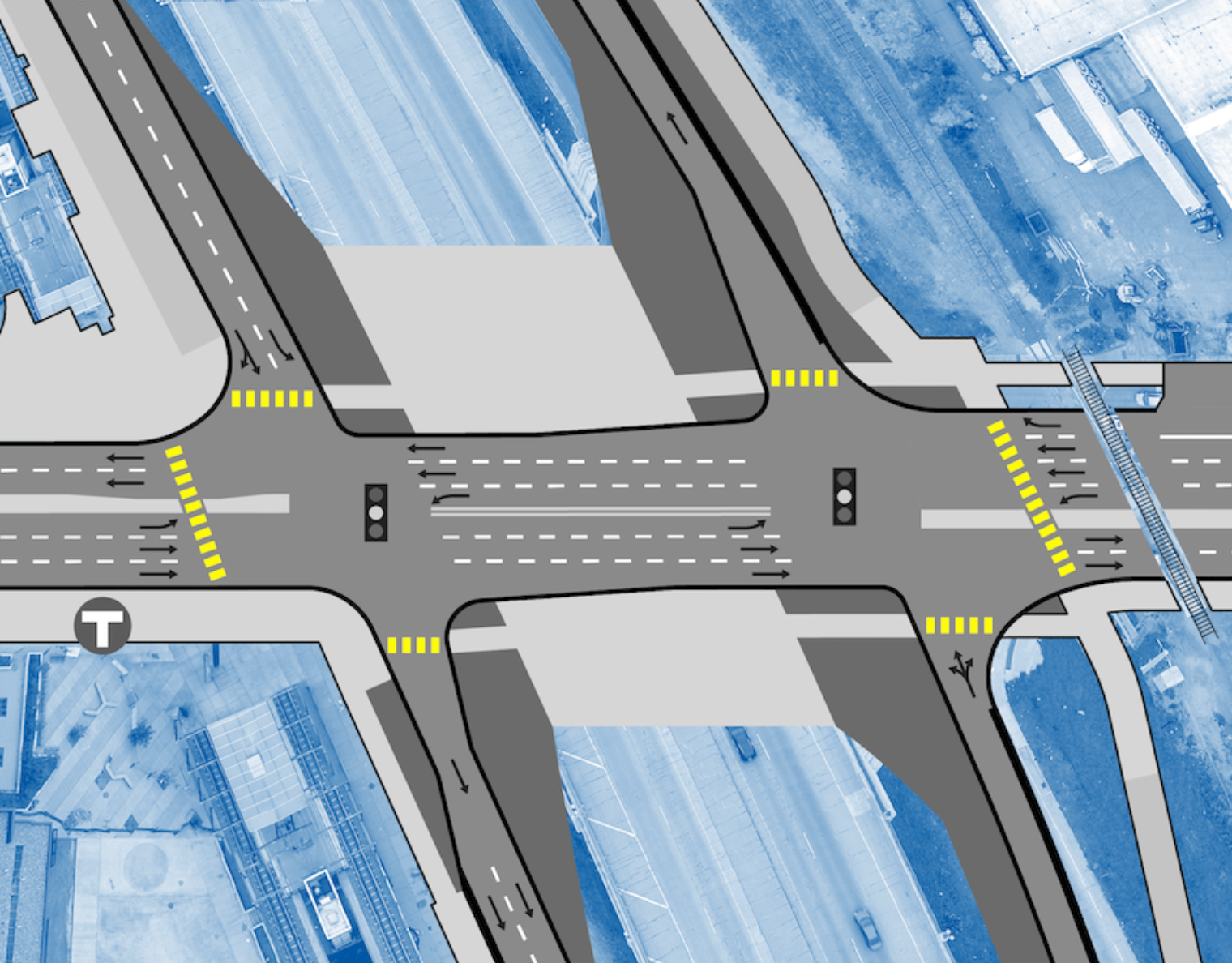🚧 Hiawatha-Lake interchange will stay closed until December
An update on the major reconstruction, which promises to make the complicated junction more palatable no matter how you traverse it.

Note: This story is free for everyone. To access everything else, become a subscriber.
The freeway-style interchange that connects Lake Street and Hiawatha Avenue has been closed since April as crews work on a wholesale reconstruction of the complicated junction.
As detailed here back then (and included below, as a refresher), the project has closed the ramps between the two roads and restricted Lake Street traffic down to one lane in each direction. But, once completed, it promises to make the whole complicated junction quite a bit more palatable no matter how you traverse it.
Unfortunately, users will have to wait a while longer to realize those gains. The Minnesota Department of Transportation recently confirmed that the reopening will be delayed until December 20, from the original target of October. They say the change was caused by a delay in receiving the new traffic lights.
The good news is that the four crosswalks that cross Lake Street near the bridge will reopen on Friday. There will be temporary stop signs and flashing signals until the new stoplights arrive. The temporary traffic lanes have been moved to the inside of the street to allow crews to finish work on the sidewalks and landscaping.
Access to Hiawatha will continue to be detoured to 32nd Street to the south and 26th Street to the north.

Re-run: Hiawatha-Lake interchange closing for six months
April 11, 2024
A major reconstruction of the Hiawatha-Lake Street interchange will begin on Wednesday and last until October. All four ramps connecting the two roads will be closed and Lake Street will be down to one lane in either direction.
But, once completed, it should suck quite a bit less.
Quick background
The highway-style intersection where Hiawatha Avenue passes over Lake Street handles 40,000 motor vehicles, 6,800 pedestrians and bikers, and 400 buses a day.
And, most would agree: It's pretty lousy to use no matter how you're traversing it.
In a car, you have to take huge sweeping turns with confusing lane markings that narrowly miss cars turning in the other direction. On foot, you have to cross twice just to get to the underpass, and the underpass itself is long, dark, and cavernous. There's no room for bikes. The westbound bus shelter beneath the light rail station is far too small for the number of riders it serves. The light rail station is its own ball of wax, but that's a different project.

Hiawatha Avenue is operated by MnDOT, Lake Street by Hennepin County, and most of the surrounding public space by the city. The three groups have been planning to rebuild the interchange since 2016 and, after two studies and a series of open houses and surveys, landed on the current $8 million renovation plan. It will keep the same number of lanes on the road but shrink the exits, reduce the number of crossings, and add a bike path, among other improvements. The design had general support from groups like Humanize Hi-Lake and the council's Bicycle Advisory Committee and Pedestrian Advisory Committee.
The project coincides with big changes to the length of Lake Street in preparation for the opening of B Line bus route next summer. Longfellow's portion of that rebuild was completed last year, with fresh pavement, a dedicated bus lane, and new bus shelters. That work will continue west of Hiawatha this month. The Lake Street-Midtown light rail station is slated for an overhaul that could begin next year.
Construction impact
The closures begin at 5 a.m. on Wednesday, April 17, and are expected to last until October. All four ramps connecting Lake and Hiawatha will be closed for the duration of the project. Traffic will be detoured to either 26th Street or 32nd Street via Minnehaha Avenue.
Lake Street will remain open with one lane in each direction. Buses, the light rail, and traffic on Hiawatha will all continue to run.
Improvements
Reconfigured intersection
The biggest change is to reconfigure the intersection into what's called a "tight diamond" design, which removes the splits on the entrance and exit ramps, and thus gets rid of the triangular pedestrian refuges (sometimes called "pork chops") that they create. The new intersection will also provide an island for cars to wait under the bridge, rather than having to make a long sweeping turn.
So, someone crossing under Hiawatha on foot (for instance, walking from Target to the light rail station) will only have to cross two crosswalks instead of the current four. Those crossing Lake Street will have a shorter distance to go. Drivers will get to make shorter left turns along a clearer path, and the tighter radius for right-turners will slow them down and make it easier to see pedestrians. Bikers will have a dedicated off-road segment connecting to the Greenway.


Before and after of the intersection, showing the reduced number of crosswalks due to eliminating split turn lanes at each ramp | Hennepin County
If that's still hard to picture, this virtual walk-through might help (though it's missing certain features, like the bike path):
Bike path: The project will add a two-way protected bike path along the north side of Lake Street that ends at the respective shopping centers on either side of the intersection. The path intersects with the existing trail along the east side of Hiawatha Avenue, which connects to the Greenway and 32nd Street.
Bus station: The westbound bus station, which will be remodeled to serve the B Line, will have more room for passengers to wait without clogging the sidewalk.
Public space and the underpass: Removing the split turn lanes and the pork chops they produce will create additional public space, along with the already large area under the bridge. Plans for that space include:
- Lighting: The project will add lamposts along the underpass section. The lights will be along the road, rather than embedded in the wall, as the current lights are.
- Plantings: Native grasses will be planted along the entrance ramps
- Art and seating (pending): The city is planning another round of improvements to the underpass, including public art and a plaza on the corner closest to Target. They say they'll lead a separate round of community input for that as the construction progresses.

The detailed plan drawing is available here. You can sign up for construction updates here.


